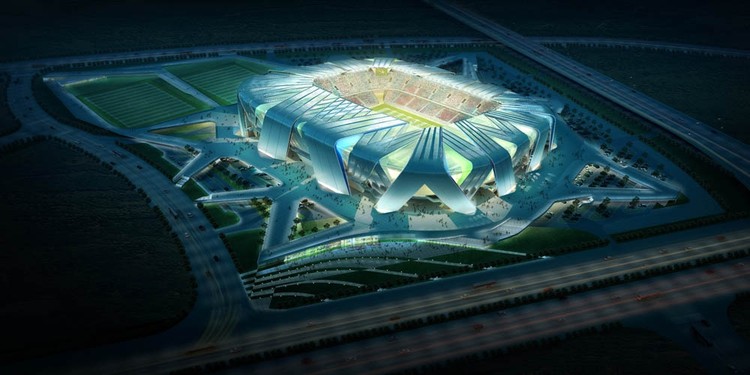
After winning a limited competition, UNStudio will move forward with their design of a 38,500 m2 stadium for the Dalian Shide FC, China’s most successful club in the Chinese Super League. The new stadium will be located in the Shide’s hometown of Dalian, on the southern tip of Liaodong peninsula. Working with the idea of layering and overlapping, an aesthetic deeply rooted in ancient Chinese cuju football, Ben van Berkel has created a stadium where the articulation of the structure and its openings and overlapping moments serve as “the starting point for visitor experience”.
More about the stadium after the break.
According to Ben van Berkel, “The design of the Dalian Football Stadium is inspired by the classic Chinese football, which was made by layering coloured bamboo. For the stadium design we appropriated this effect to generate a double-layered roof structure. This structure operates as a double concourse enclosure, encircling the tribunes. Splits and openings in between broad bands of the lattice structure enable views from the outside in and from the inside out.”
The stadium will accomodate approximately 40,000 spectators in addition to providing areas for TV broadcasting, administration, VIP lounge, players’ facilities and two training fields. A public concourse in a layered envelope extends on ground level to provide outdoor public areas that rest above the parking facilities.

Although the primary function of the sports complex is to meet the needs of the athletes, the design does not forget the needs of the spectators. The stadium attempts to enhance spectators’ experience by considering the essential structural, programmatic, contextual, infrastructural and stylistic elements and then ultimately culminating those into “a strong, integral gesture”.
Ben van Berkel explained, “A key feature of the Dalian Stadium is the proximity of the spectators to the pitch, thereby ensuring the best views from the tribunes and creating a true sense of engagement. As in theatre design specific views and focal points are required. In the Dalian stadium, we envisioned the playing field as the stage. A two tier seating system and curved outlines optimize the corners of the tribunes and allow the spectators to be as close as possible to the playing field.”

All images courtesy of UNStudio.
Dalian Football Stadium, Dalian, China, 2009 Client: Dalian City Bureau of Urban Planning, Location: Dalian, China
Building surface: 38,500 m2 Building site: 144,000 m2 Capacity: 40,000 spectators Programme: Football stadium with two additional training grounds Status: Competition 1st prize
Credits
UNStudio: Ben van Berkel, Caroline Bos, Astrid Piber with Nuno Almeida, Ger Gijzen and
Cynthia Markhoff, Luis Etchegorry, Shu Yan Chan, Ramon van der Heijden, Marcin Koltunski,
Fernie Lai, Patrik Noome
Advisors Engineering consultants: ARUP Shanghai, China
Arup International Consultants (Shanghai) Co., Ltd
Sports consultant: ASS Planungs GMBH Freie Architekten, Germany
Traffic consultant: MVA Hong Kong LTD.
Visualisations: UNStudio / and SZ Silkroad Digi Tech Co. LTD., China Animation: IDF Global Pty Ltd.











